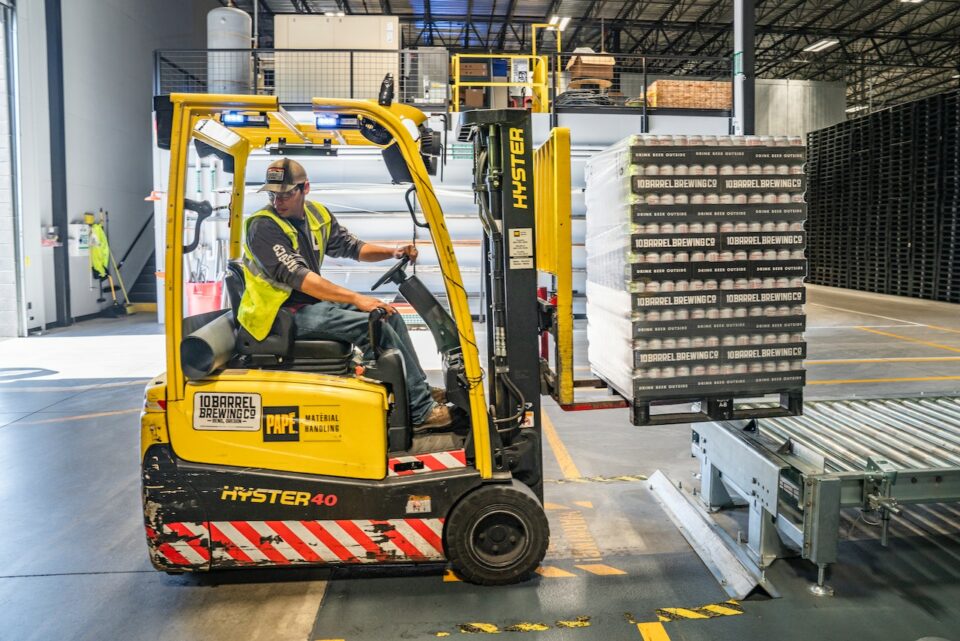Warehouse renovations can be tricky to get right. You need to ensure the layout and seamless flow of work to meet some of the demands and changes in your industry regarding storage, safety, and mobility. Being able to create a good warehouse renovation takes time, careful planning, and strategic thinking to ensure you are left with a final result that works for everyone.
Let’s take a look at four important warehouse renovations.
Assess Your Current and Future Needs
The last thing you want to do is to restrict your mobility when it comes to design and layout. While you need your warehouse to work for you now, you also need it to adapt to any future developments or changes in the industry to help you remain agile and competitive. Look at everything you will need from your warehouse. Some of the crucial elements include easy access to vehicles and forklift trucks.
Furthermore, we need to factor in the metrics, the sizes, weights, and quantities of your inventory to help workers navigate the warehouse, while also maintaining any space for break rooms, canteens, safety equipment, training, and more. This can give you an excellent place to start.
Safety Features
Your warehouse needs to be safe and secure, and you need to be able to identify any potential risks and threats to allow you to put measures into place to rectify, eliminate and reduce the risk of these occurring. This can be from added security at entrances and sixties, using video surveillance, installing sprinkler systems, ventilation, and more. You must also look at your floor loading capacity and electrical design to be confident your setup works and can handle precisely what you need.
Lighting
You have to have adequate lighting in your warehouse. Exactly what type of lighting can be affected by many influences, including the height of your ceilings, your work, the construction materials used to construct the warehouse, and how you divide each section up, if applicable. There is a wide range of options for warehouse lighting, including drop ceiling lights, suspended lights, led panel lights, fluorescent high bay lights, and more. Not only does efficient lighting ensure everyone can see what they are doing, but it helps to increase safety and security onsite too.
Layout
Exactly how will you be using your warehouse?
And how do workers and equipment navigate the space?
You need to factor in things such as how much floor space machinery and equipment need to operate. Additionally, you need to see certain restrictions and grounds that are off-limits such as walking zones to avoid accidents between workers and forklift trucks. For example, what distance do you need between receiving and shipping doors, and customer areas if you allow onsite access to the public or trade?
And lastly, if you are building storage and shelving up to preserve floor space, how will you access higher levels safely and do you need additional features in place to help you do this that could affect the flow and layout?
Each point will be specific to your business and industry, so paying attention to the small details can help you to create a layout that works for everyone.
Conclusion
Your new warehouse renovation needs to consider a range of factors, including how you use the space, what you store there, and how your employees work. This will give you the foundation to plan the best possible design to ensure maximum productivity and efficiency at all times.
